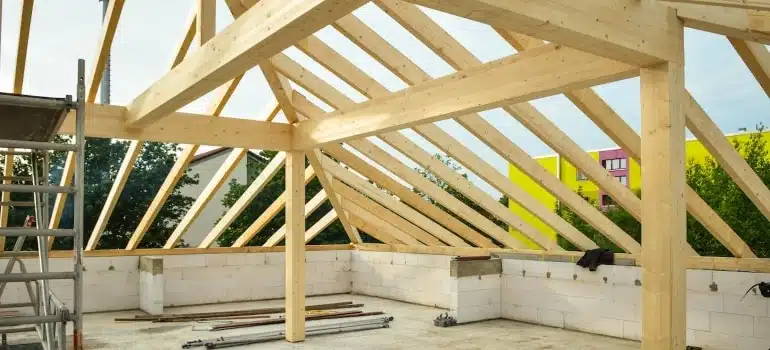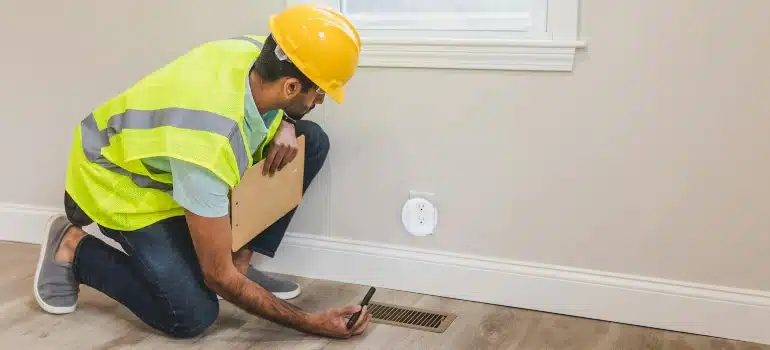How to remodel your attic for living
If you’re looking to increase usable space in your home without building an extension, converting your attic into a livable area could be the smartest move. Wherever you are in Florida, you’ll notice homeowners are upgrading unused attics into cozy bedrooms, quiet home offices, or even stylish guest suites. But to remodel your attic for living, you need to involve planning, structural updates, and often, a reliable team of professionals. Pro Movers Miami is there for you; now you just need our helpful guide.
What to consider before starting your attic remodel
Converting an attic isn’t something you can do on impulse. It requires research, budget planning, and making sure the space meets local code. Doing this legwork early ensures the remodel is safe, functional, and legal.
Confirm your attic meets building requirements
Before you start imagining new furniture or color palettes, confirm your attic qualifies as a habitable space. Most Florida municipalities follow the “rule of 7s,” meaning that at least 50% of the attic must have:
- A ceiling height of 7 feet
- A width of 7 feet
- At least 70 square feet of usable floor space
These minimums are essential for safety and usability.

Secure permits before starting construction
You should never begin an attic conversion without first checking permit requirements. If you’re located in Miami, you’ll need to contact the city’s Building Department to understand what documents are needed and how long approval might take. Starting without a permit can lead to fines or forced reconstruction.
Determine your budget early on
Attic remodels vary widely in cost depending on what you’re adding. A basic remodel may cost around $10,000–$15,000, but if you’re including HVAC systems, plumbing, or high-end finishes, the price can easily reach $40,000 or more. Having a clear budget helps avoid mid-project surprises and lets you allocate resources for professional services when needed.
Clear the space before renovations begin
For most homeowners, the attic has long served as a storage area. That means before any construction starts, the first big step is making space, and making decisions about what to do with everything that’s been stored.
Sort and remove stored items
Before you convert the attic to a living space, you’ll need to separate what to keep, donate, or dispose of. That’s helpful in older Miami-Dade neighborhoods like Coral Gables, where homes may have steep or narrow staircases. In these situations, professional movers in Coral Gables familiar with tight residential layouts can safely remove belongings before renovation begins.
Use storage while you remodel your Miami attic for living
In dense areas like Miami, where extra space is often limited, clearing out before you remodel your attic for living can put pressure on the rest of your home. Renting a storage unit in Miami allows you to temporarily store items you want to keep without creating clutter elsewhere. You’ll stay organized and keep valuable or sentimental belongings protected while work is underway.
Arrange junk removal to clear out what you no longer need
Not everything in your attic is worth keeping. Old furniture, damaged items, or things you haven’t used in years can slow down your remodel if left in place. Scheduling local junk removal or donation pickup makes it easier to start fresh and maintain momentum throughout your project.

Prepare the attic’s structure for living
Now that the space is empty, it’s time to make sure it can support its new role as a living area! This phase covers structural integrity, insulation, and flooring.
Reinforce the attic floor
Attic floors in many older Florida homes weren’t designed for foot traffic or furniture. If the joists are spaced too far apart or feel weak, a contractor may need to reinforce them or build a subfloor to create a stable, safe surface. It is a necessary step before moving on to other elements like electrical wiring or insulation.
Install insulation for comfort and efficiency
Florida’s climate makes attic insulation essential for comfort, but also energy efficiency. Uninsulated attics can cause cooling systems to work overtime, increasing utility bills. Use spray foam or batt insulation between rafters and walls. Soundproofing insulation between the attic and lower floors is also a smart addition, specifically if transforming an attic into a bedroom or office.
Plan for temperature, air, and light
Because attics sit just below the roof, they heat up quickly and often lack airflow. In Florida’s climate, this makes temperature control essential. Good ventilation is just as important. Ridge or soffit vents, fans, or operable windows can help circulate air and reduce humidity, quite important if you’re adding a bathroom.
Attics also tend to be darker than other rooms. Recessed lighting works well in low-ceiling areas, and skylights can bring in natural light, helping the space feel more open and inviting.
Finish with the right materials and layout
Once systems are in place, it’s time to finish the space. Drywall is the standard wall covering, but wood paneling can add warmth if preferred. Just ensure it suits your insulation setup. For flooring, go with light, moisture-resistant options. Laminate is affordable and easy to install, while engineered wood handles Florida’s humidity better.
Rugs help with comfort and sound absorption. Attic layouts can be tricky, especially with tight staircases. To avoid damage or strain, local movers in Florida can help bring in bulky furniture. As for layout, compact, multifunctional furniture works best to maximize the space.

Frequently Asked Questions About Attic Remodeling in Florida
Thinking of turning that empty overhead into something extraordinary? Before your ideas go through the roof, check out these frequently asked questions.
Q: Do I need a permit to remodel my attic in Florida?
A: Yes, most Florida municipalities require permits for attic conversions if you’re adding electrical systems, HVAC, or structural reinforcements. Check with your local building authority before starting.
Q: How much does an attic conversion cost?
A: Costs vary depending on the scope of work. Basic conversions may start around $10,000, but more complex projects with HVAC, plumbing, and high-end cozying your new space can exceed $40,000.
Q: How long does an attic remodel take?
A: A basic remodel may take 3 to 6 weeks, while more complex projects can take several months. Timelines vary depending on contractor availability, permits, and material sourcing.
Q: What is the “rule of 7s” for attic remodeling?
A: The “rule of 7s” is a guideline suggesting that at least half of the finished attic should have a ceiling height of 7 feet, a width of 7 feet, and a minimum of 70 square feet of usable space to be considered livable.
Q: What kind of insulation is best for Florida attics?
A: Spray foam insulation is often ideal for Florida due to its ability to resist moisture and regulate temperature. Batt insulation is also used but may require additional vapor barriers in humid areas.
Q: Do I need a separate HVAC system for the attic?
A: Not always, but it’s common. Florida attics tend to trap heat, so if you can’t extend your existing system, a separate ductless unit is a suitable solution.
Q: Is it worth converting my attic?
A: In many cases, yes. Once you remodel your attic for living, it’ll add usable square footage and increase your home’s value, especially in areas of Florida where expanding outward isn’t an option.
Need help getting your attic cleared out or storing things while the work’s underway? Get in touch. Pro Movers Miami can take care of the packing, moving, disposal, and storage so your remodel goes off without a hitch.
